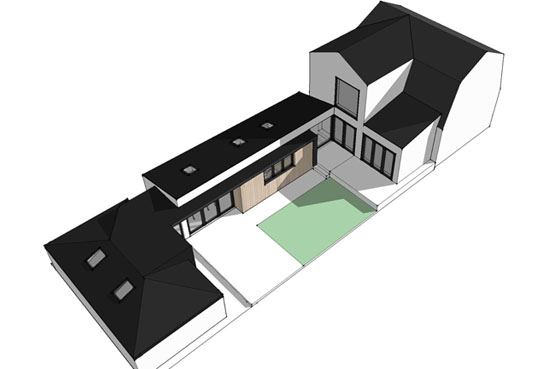doma architects interior design project edinburgh
sliding link_harrogate
Our clients wished to connect an existing garden room to the existing house. We designed a link extension that cleverly dealt with the level change and change in geometries using two sliding forms.
The garden room contains a new guest bedroom and family room that links to the new contemprary kitchen and dining space that opens up to the new courtyard garden.
The existing house was render with a tiled roof. The extension respects this but adds a splash of colour through the use of timber cladding to the kitchen pod.

